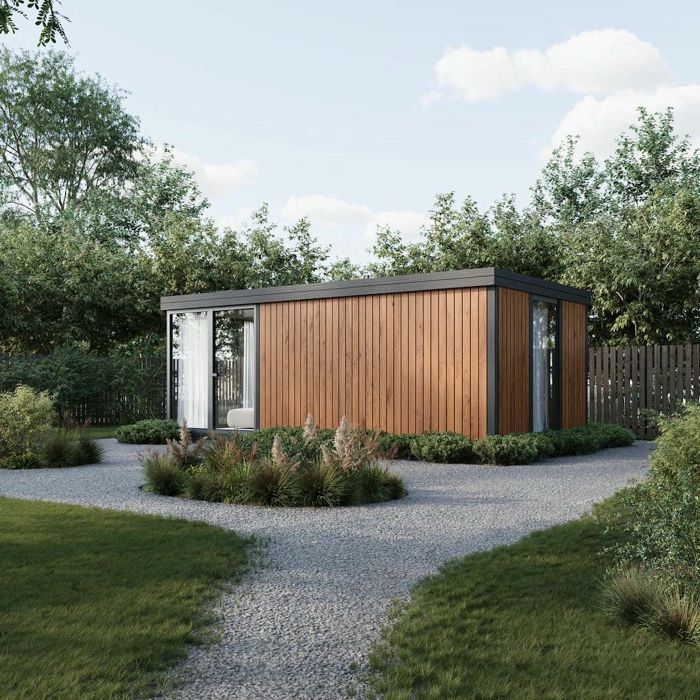Our next-generation garden buildings seamlessly blend modern aesthetics with practicality and lasting durability. Designed for quick, faucet-free installation, you can have your new space up and ready in just three hours. Whether you're looking for a stylish home office, creative studio, or a cosy guest retreat, this modular unit is built to adapt to your lifestyle.
Delivered fully pre-assembled, the structure is ready for fast setup, with only the roof covering left for you to customize based on your preferences. The floor is made from strong C24 spruce timber and features 100mm rock wool insulation, along with a windproof membrane and anti-rodent mesh for added protection. Topped with 22mm Forestia floor tiles, the surface is eco-conscious and meets stringent European standards. Mounting legs are included to make installation a breeze.
The walls are constructed from a solid 70mm spruce frame and shielded with a windbreak. Inside, 70mm stone wool insulation ensures a warm and energy-efficient interior. The internal finish features 12mm Forestia panels, painted in any RAL colour of your choice. On the outside, the structure is clad in 120mm spruce boards, also painted in your selected shade for a custom look.
The ceiling includes 12mm Forestia wall tiles—available in your chosen colour—and 100mm of stone wool insulation. An 18mm OSB board forms the roofing base, ready for your preferred finish such as SBS, EPDM, or other materials. The roof is engineered to handle snow loads of up to 90kg/m², making it ideal for all seasons.
Windows and doors are built from premium laminated wood for enhanced resistance to warping, cracking, and weather damage. This layered structure provides excellent protection against moisture and temperature changes. As standard, they’re fitted with 5mm laminated glass, with optional upgrades to insulated 4+15+4 ISO glazing available.






















